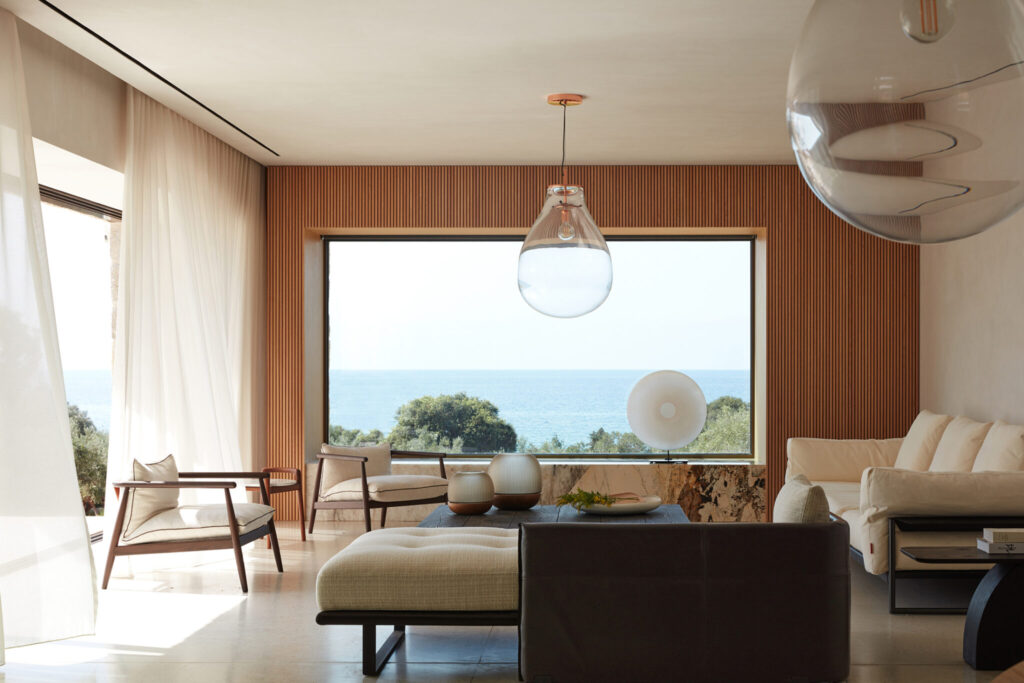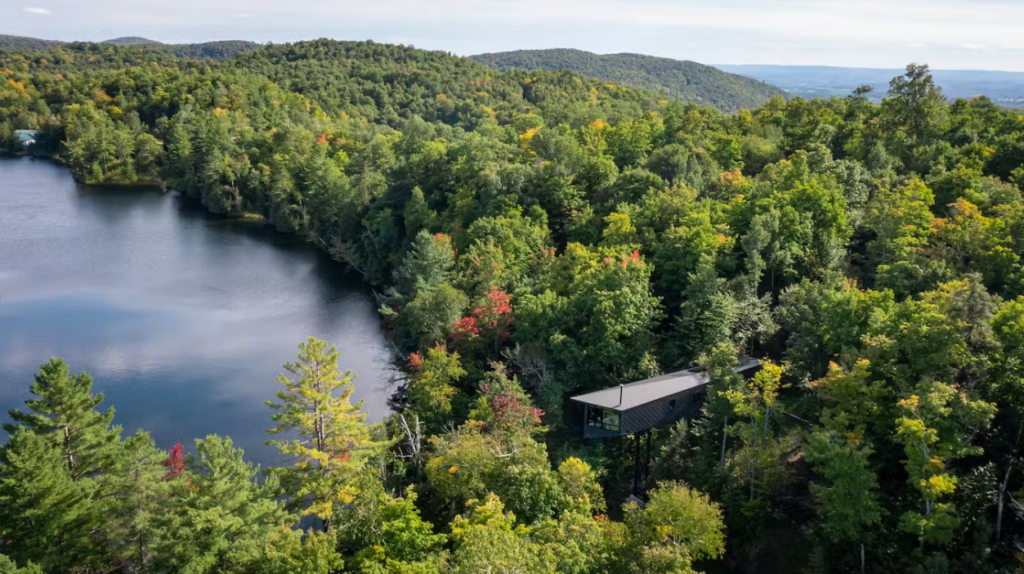
HOMESPIRATIONS
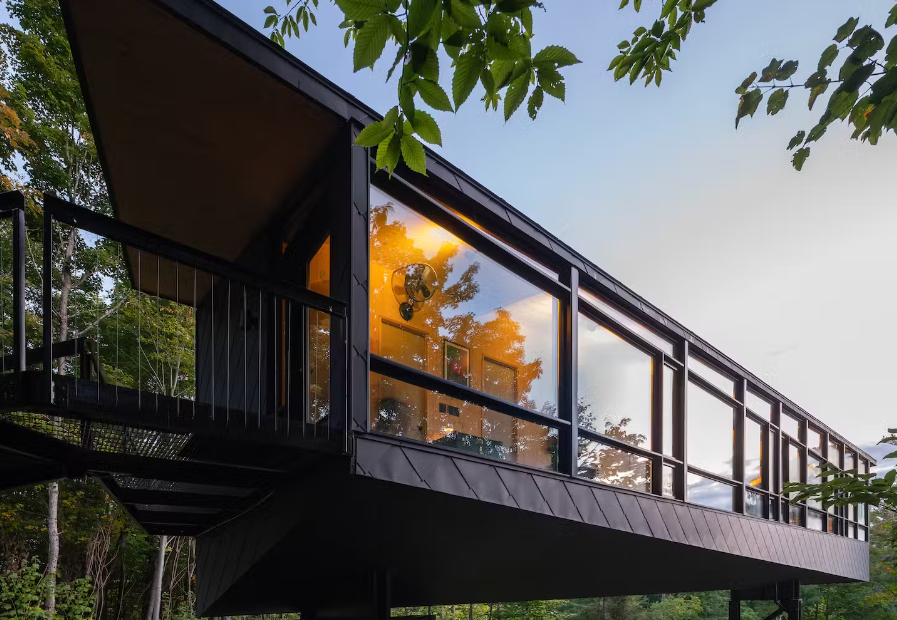
A look inside the Radical Quebec Cabin: Where Sustainability and Wildlife Meet
Nestled in the heart of Quebec, Canada, 20 meters above the lake hovers a unique and innovative home called the Radical Quebec Cabin. Powered by solar units and heated by a high-efficiency wood stove, the cabin hovers over the landscape with two points of contact.
We love a sustainable home with a phenomenal view! How could this get even better?
Well, this cabin got it all because this extraordinary home is not just a cozy retreat for humans to reside, but it also serves as a habitat for endangered bats. The cabin’s design is focused on creating a habitat for bats, which are an essential part of the local ecosystem including pollinating plants and controlling insect populations.
The Kariouk Architects included several features that create a suitable habitat for bats throughout this bat-friendly heaven’s exterior and interior design. Featured in the exterior of the cabin are a rough-sawn cedar siding that provides a textured surface for bats to cling to and a series of grooves on the cabin’s roof which provides a safe roosting space for bats. Inside the cabin, there are several bat boxes located throughout the cabin’s interior. Providing a safe and secure space for bats to roost during the day. The bat boxes are located in strategic areas, including behind the wood stove and in the ceiling rafters to create a variety of roosting options for the bats.
Photos by: Scott Norsworthy
Exterior
Sustainability
Lighting
The home’s exterior is clad in charred cedar, a traditional Japanese technique called Shou Sugi Ban. This technique protects the wood from the elements and pests.
The home is situated in a beautiful and natural setting, surrounded by trees and a small stream. The large windows throughout the home provide stunning views of the surrounding landscape, creating a seamless connection between the interior and exterior.
The home is powered by solar panels and a battery bank, and also features a rainwater collection system for irrigation.
Overall, the Radical Quebec Cabin is a remarkable home that showcases the intersection of innovative design, sustainability, and conservation. It is a testament to the idea that architecture can not only be beautiful and functional but also serve as a platform for environmental stewardship.
The cabin’s interior features a minimalistic and contemporary design, with natural raw materials such as wood, exposed concrete, rough-swan wood, and glass. Creating an overall rustic yet modern atmosphere.
The cabin’s interior is recognizable by its open space, filled with natural light thanks to large windows that offer breathtaking views of the surrounding forest.
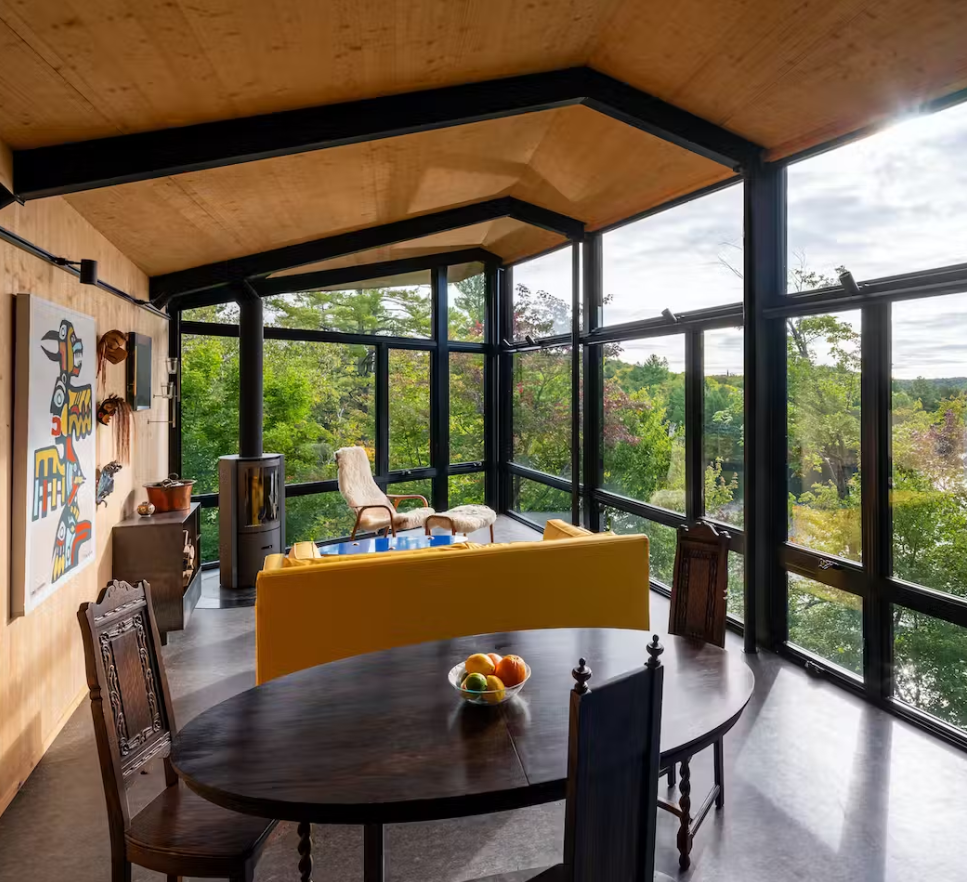
The interior of the home is designed to be simple, modern, and functional. The use of natural materials such as wood, concrete, and glass creates a warm and inviting atmosphere while also connecting the home to its natural surroundings.
Upon entering the home, you are greeted by an open-plan living area that includes the kitchen, dining, and living spaces. The living area features a cozy fireplace made of blackened steel, which adds a rustic touch to the modern space. Large windows on both sides of the living area provide natural light and stunning views of the surrounding landscape.
Such an open-plan living area is a popular design has become an increasingly popular trend in recent years. It involves creating a spacious and seamless living space that combines the kitchen, dining, and living areas into one open and connected space.
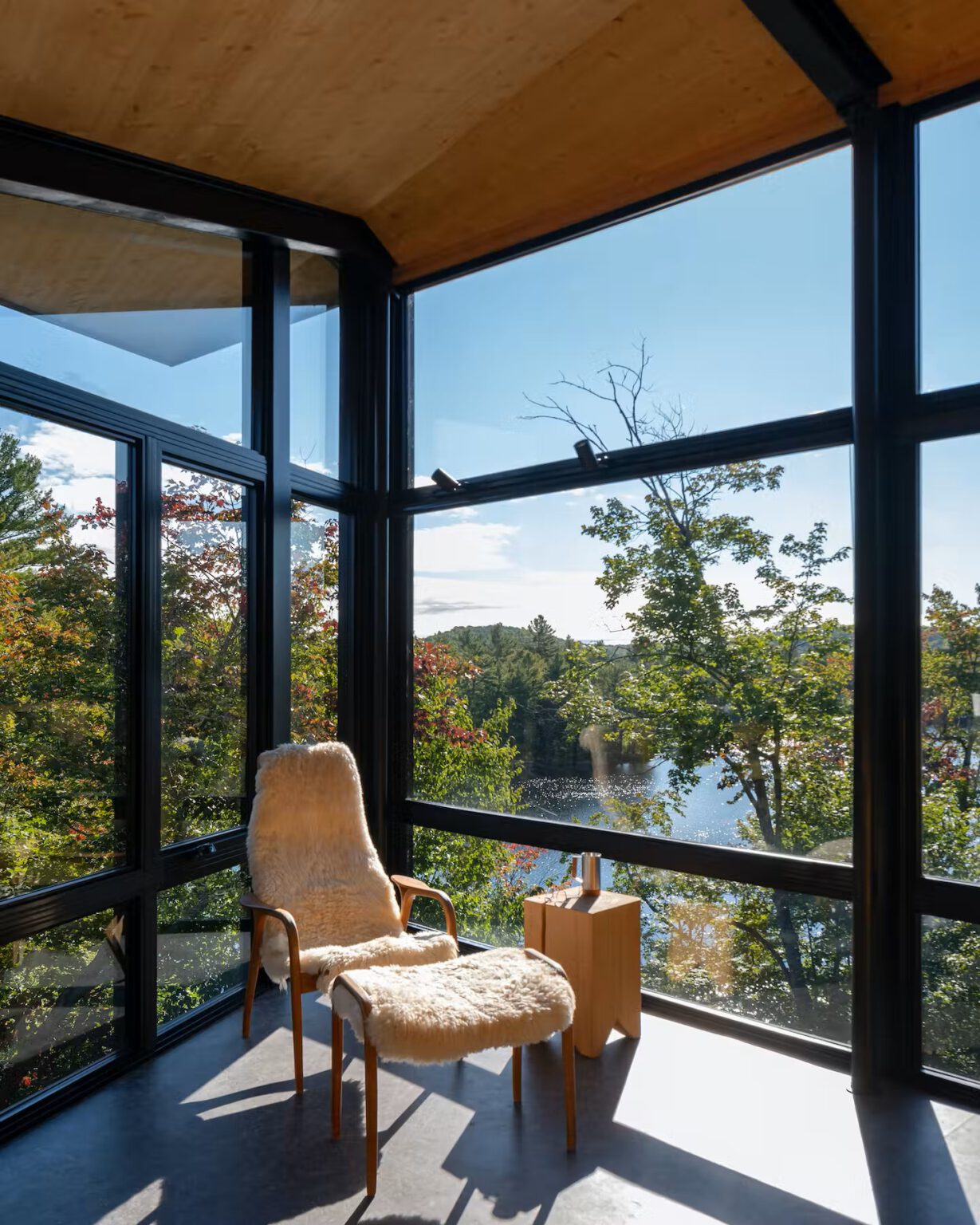
If you’re interested in creating an open-plan living area in your home, I have some tips to help you get started
- Consider the Layout when designing an open-plan living area. Look at the existing floor plan and determine how you can create a seamless flow between the different areas. Consider the placement of windows, doors, and other architectural features that can impact the design.
- Choose a Cohesive Design that ties all the different areas together. Choose a color palette, flooring, and furniture that work well together and create a unified look throughout the space.
- Use Lighting Effectively in a combination of natural and artificial light to create a warm and inviting atmosphere. Consider installing pendant lights over the kitchen island, table lamps in the living area, and recessed lighting throughout the space.
- Create Zones that serve different purposes. Use furniture, rugs, and other decorative elements to create distinct areas for cooking, dining, and relaxing.
- Add Texture to create a cozy and inviting atmosphere in your open-plan living area. Use soft textiles like rugs, throw pillows, and curtains to add warmth and visual interest to the space.
- Incorporate Natural Elements like plants, wood, and stone can help to create a calming and relaxing atmosphere in your open-plan living area. Consider adding a few potted plants, a wooden coffee table, or a stone fireplace to bring a touch of nature into your home.
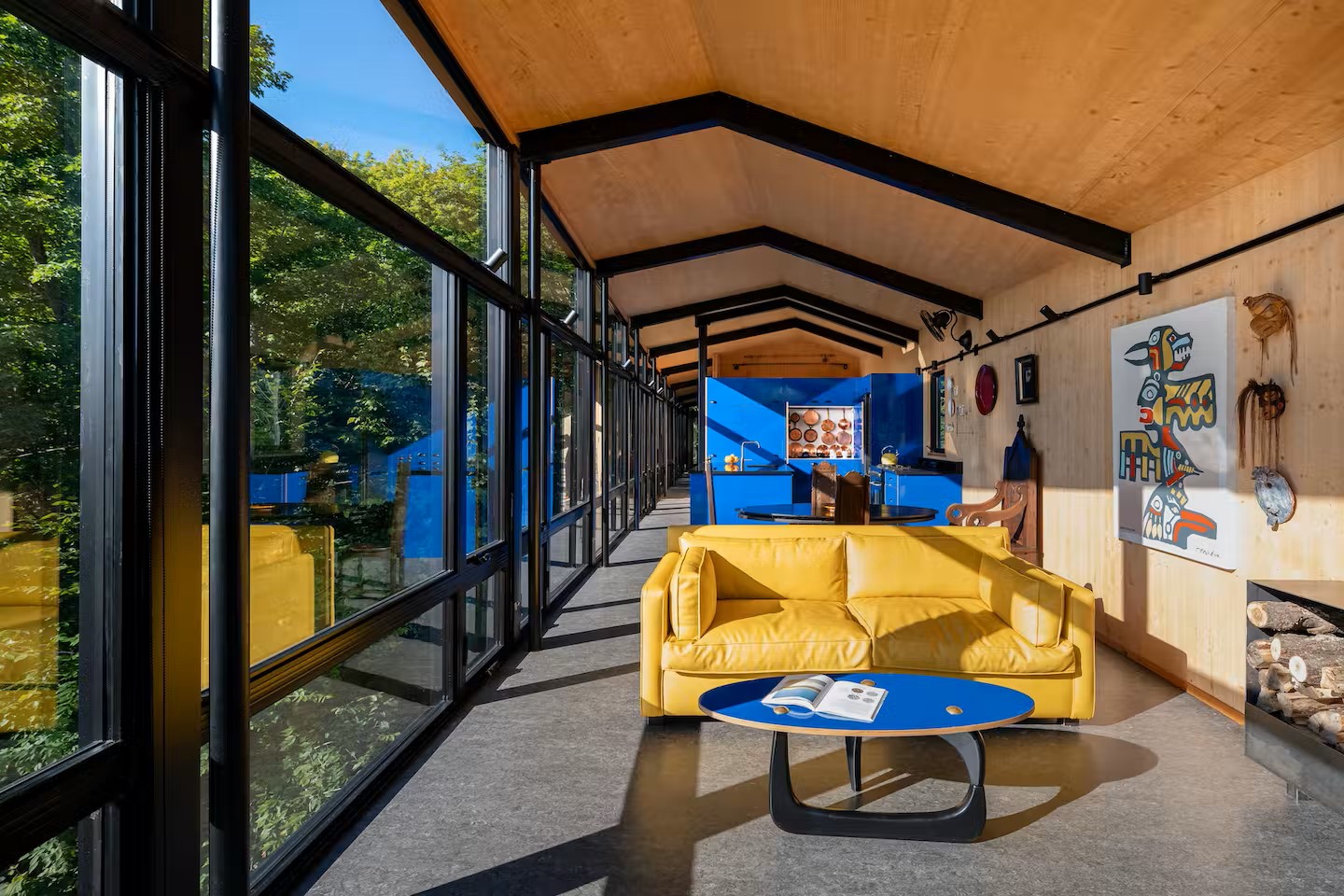
The kitchen is designed with functionality in mind and takes up minimal space. It’s bleu color brings a beautiful contrast into the home adding freshness to the cool concrete and metal elements. As does the couch in the living room, which is a pop of yellow accompanied with a coffee table that brings back the color of the kitchen.
In between the living room and kitchen is the dining area situated, provided with a breath-taking view of the forest due to the large windows. The table and chairs are made of a darker wood than the other wood elements in the cabin, which adds a natural and organic touch of contrast to the space.
The pendant light above the open plan living space is made of blackened steel, which ties in with the fireplace in the living area. This product adds a sleek and modern feel to the natural elements.
Overall, the interior design of the Radical Quebec Cabin is a beautiful blend of modern and rustic elements, with a focus on natural materials and functionality. The design seamlessly connects the home to its natural surroundings, creating a serene and inviting atmosphere that is perfect for relaxation and contemplation.
In conclusion, the Radical Quebec Cabin is a beautiful and unique destination that seamlessly integrates sustainable design with wildlife conservation. Its stunning natural surroundings, cozy interior design, and year-round accommodations make it an ideal retreat for anyone looking to connect with nature and experience the beauty of Canada.
Are you inspired by the Radical Quebec Cabin and would like to create a similar space in your own home, then I have the following tips for you to incorporate similar elements as the Radical Quebec Cabin’s design and reflecting your personal style.
- Incorporate Natural Materials to create a cabin-like atmosphere such as wood, stone, and concrete. These materials not only provide a rustic aesthetic but can also help regulate temperature and improve indoor air quality.
- Optimize Natural Light by maximizing natural light, which is key to creating a cozy and inviting space. Consider using large windows, skylights, and light-colored walls to help reflect and amplify natural light. You can also add mirrors and reflective surfaces to bounce light around the room.
- Prioritize Functionality to ensure that the layout works well for your needs. Consider the flow of the space and how you will use each area to ensure that everything is easily accessible and functional.
- Use Warm, Cozy Textiles like blankets, rugs, and pillows to make a space feel more inviting and comfortable. Consider using natural materials like wool, cotton, and linen to add texture and warmth to your space.
- Incorporate Sustainable Design Features by using locally sourced materials, using energy-efficient appliances, and incorporating water-saving features like low-flow showerheads and faucets. You can also consider using renewable energy sources like solar or wind power.
- Add Personal Touches to make your space truly your own like artwork, family photos, or other sentimental items. These items can add personality and warmth to your space and make it feel like a true retreat.
